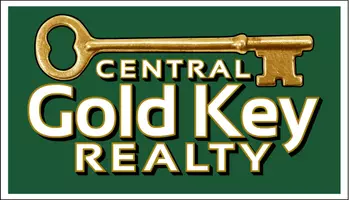Bought with Melissa Sullivan • Badger Peabody & Smith Realty/Plymouth
$450,000
$475,000
5.3%For more information regarding the value of a property, please contact us for a free consultation.
234 Carter Mtn RD New Hampton, NH 03256
4 Beds
3 Baths
3,304 SqFt
Key Details
Sold Price $450,000
Property Type Single Family Home
Sub Type Single Family
Listing Status Sold
Purchase Type For Sale
Square Footage 3,304 sqft
Price per Sqft $136
MLS Listing ID 4744206
Sold Date 01/07/20
Style Cape
Bedrooms 4
Full Baths 2
Three Quarter Bath 1
Construction Status Existing
Year Built 2003
Annual Tax Amount $8,184
Tax Year 2018
Lot Size 18.000 Acres
Acres 18.0
Property Sub-Type Single Family
Property Description
A beautifully custom built home. Vaulted ceilings, exposed beams, wide pine floors, and open concept living are attractive characteristics. Features include a master bedroom on the first floor, large in home office, and tons of storage. The natural daylight highlights every aspect of the wonderful architectural design. 18 acres of private country setting, abutting conservation land, to call home. This unique property has always been meticulously cared for, a new roof installed, as well as a new wrap around deck in the back. Enjoy the breathtaking mountain views and the setting sun all year long. Outbuildings such as a green house, a detached garage, and a customized workshop in the barn. There is space to store boats, snowmobiles, and vehicles. Also a three season guest cottage included in the collection of outbuildings. Adjacent to snowmobile trails and minutes from I93. This incredible home has something to enjoy for everyone!!
Location
State NH
County Nh-belknap
Area Nh-Belknap
Zoning Residential
Rooms
Basement Entrance Walk-up
Basement Concrete, Concrete Floor, Partial, Stairs - Interior, Unfinished
Interior
Interior Features Dining Area, Kitchen/Dining, Kitchen/Living, Living/Dining, Natural Light, Natural Woodwork, Security, Skylight, Vaulted Ceiling
Heating Oil, Wood
Cooling None
Flooring Carpet, Tile, Wood
Exterior
Exterior Feature Shake
Parking Features Attached
Garage Spaces 2.0
Garage Description Driveway, Garage, Off Street, Parking Spaces 11 - 20, Unpaved
Utilities Available T1 Available
Water Access Desc No
Roof Type Shingle - Architectural
Building
Lot Description Country Setting, Landscaped, Mountain View, Rolling, Secluded, Sloping, Trail/Near Trail, View, Walking Trails, Wooded
Story 2
Foundation Concrete
Sewer 1500+ Gallon, Leach Field, Private, Septic
Water Drilled Well
Construction Status Existing
Schools
Elementary Schools New Hampton Community School
Middle Schools New Hampton Middle School
High Schools Newfound Regional High School
Read Less
Want to know what your home might be worth? Contact us for a FREE valuation!

Our team is ready to help you sell your home for the highest possible price ASAP

Central Gold Key Realty

