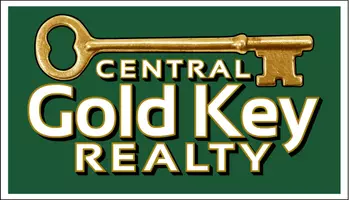Bought with Jan Wickens • Bean Group / Franklin
$367,900
$359,900
2.2%For more information regarding the value of a property, please contact us for a free consultation.
336 Stage RD Sanbornton, NH 03269
3 Beds
2 Baths
1,636 SqFt
Key Details
Sold Price $367,900
Property Type Single Family Home
Sub Type Single Family
Listing Status Sold
Purchase Type For Sale
Square Footage 1,636 sqft
Price per Sqft $224
MLS Listing ID 4843603
Sold Date 02/26/21
Style Ranch
Bedrooms 3
Full Baths 1
Three Quarter Bath 1
Construction Status Existing
Year Built 1982
Annual Tax Amount $4,444
Tax Year 2020
Lot Size 6.620 Acres
Acres 6.62
Property Sub-Type Single Family
Property Description
High quality three bedroom, two bath ranch on 6.62 acres, in desired Sanbornton. Bright open concept kitchen, dining and living room with vaulted ceilings. New custom kitchen with soft close doors and drawers, stainless appliances, built-in wine refrigerator, black ceramic floor. Light grey and white interior, with gas fireplace, new wood floors, laundry. French doors with built in blinds for access to the 25x16 Trex/vinyl back deck to enjoy the summer BBQ's in your private back yard. The brand new built 26X26 oversized two car garage addition has master suite above, with spacious master bedroom with beautiful large window overlooking the front yard, sitting area, walk in closet, master bath with jet tub and oversize shower. Full basement with potential to be finished by new owner, walk up basement feature in place of previous bulkhead. Garage is insulated and sheetrock with auto open door. Home renovations done in 2019/early 2020, prior existing home interior taken down to the studs. All new insulation, sheetrock, electrical, plumbing, heat/ac ducts, furnace, central air system/condenser, well pump, line and pressure tank, water treatment system, baffle and pipe to the septic, propane tank, perimeter drains around entire home, siding, windows and soffits, metal roof, landscaping. Great location, snowmobile trail access from your back yard, three miles to Route 93, short drive to Lake Winnisquam, Hermit Lake, shopping and all of the Lakes Region amenities. Agent Interest.
Location
State NH
County Nh-belknap
Area Nh-Belknap
Zoning GENERAL AGRI
Rooms
Basement Entrance Walkout
Basement Concrete Floor, Full, Unfinished, Walkout
Interior
Interior Features Attic, Ceiling Fan, Fireplace - Gas, Kitchen/Living, Primary BR w/ BA, Natural Light, Walk-in Closet, Laundry - 1st Floor
Heating Gas - LP/Bottle
Cooling Central AC
Flooring Tile, Wood
Exterior
Exterior Feature Vinyl Siding
Parking Features Attached
Garage Spaces 2.0
Garage Description Parking Spaces 4
Utilities Available Cable - Available, Gas - On-Site, Telephone Available
Roof Type Metal
Building
Lot Description Country Setting, Level
Story 1
Foundation Concrete
Sewer 1000 Gallon, Septic
Water Drilled Well
Construction Status Existing
Read Less
Want to know what your home might be worth? Contact us for a FREE valuation!

Our team is ready to help you sell your home for the highest possible price ASAP

Central Gold Key Realty





