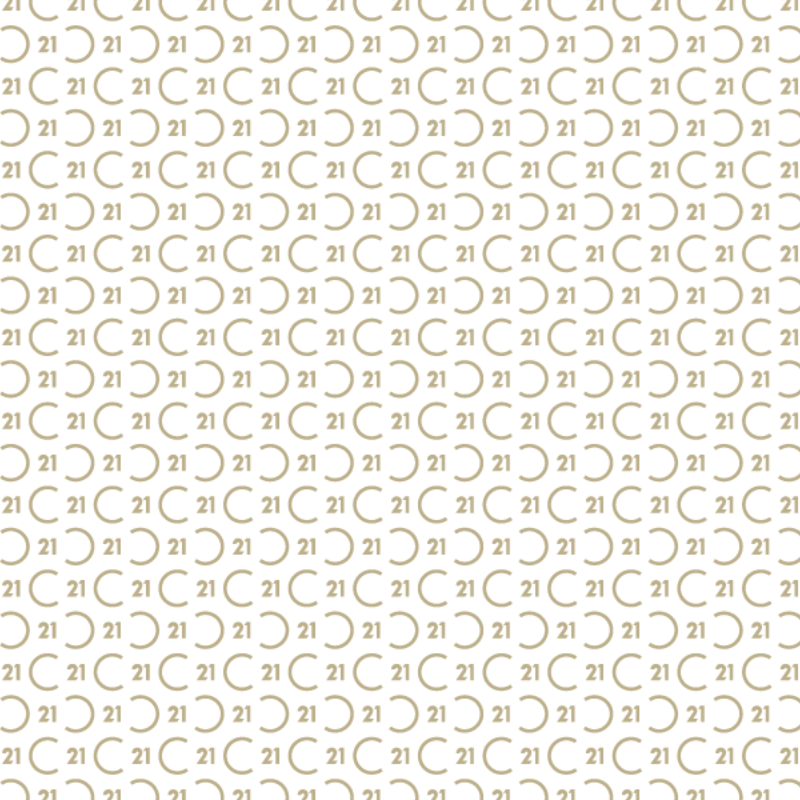Bought with Katelyn Nash • Central Gold Key Realty
$325,000
$329,000
1.2%For more information regarding the value of a property, please contact us for a free consultation.
322 Dodge Hill RD Henniker, NH 03242
3 Beds
3 Baths
3,847 SqFt
Key Details
Sold Price $325,000
Property Type Single Family Home
Sub Type Single Family
Listing Status Sold
Purchase Type For Sale
Square Footage 3,847 sqft
Price per Sqft $84
MLS Listing ID 4680435
Sold Date 05/31/18
Style Gambrel
Bedrooms 3
Full Baths 1
Half Baths 1
Three Quarter Bath 1
Construction Status Existing
Year Built 1985
Annual Tax Amount $9,686
Tax Year 2017
Lot Size 1.250 Acres
Acres 1.25
Property Sub-Type Single Family
Property Description
One floor living in this Immaculately maintained Gambrel style 3 bedroom home sited on 1.25 private acres! Open concept floor plan with sun lit spaces - fully applianced kitchen with eat-in sunroom dining area with access to screened porch. Large fireplaced family room opens to kitchen with propane stove and access to screened porch and 1/2 bath and laundry. Oversized formal living room and dining room with hardwood floors. Master suite w/ private bath and walk-in closet overlooking back yard. Two guest rooms and full bath on second level - one with cathedral beamed ceiling, sitting area and a cozy reading nook. Finished/heated lower level recreation, exercise or hobbie space. Newer systems, new roof, newer windows, new carpet! Fenced back yard and 2 car garage - all with easy access to all major interstates.
Location
State NH
County Nh-merrimack
Area Nh-Merrimack
Zoning RN
Rooms
Basement Entrance Interior
Basement Bulkhead, Concrete, Concrete Floor, Crawl Space, Finished, Full
Interior
Interior Features Cathedral Ceiling, Dining Area, Fireplace - Gas, Kitchen/Dining, Kitchen/Family, Master BR w/ BA, Natural Light, Vaulted Ceiling, Walk-in Closet, Wood Stove Hook-up, Laundry - 1st Floor
Heating Oil
Cooling None
Flooring Carpet, Hardwood, Vinyl
Exterior
Exterior Feature Cedar, Clapboard
Parking Features Attached
Garage Spaces 2.0
Roof Type Shingle - Architectural,Shingle - Asphalt
Building
Lot Description Country Setting, Landscaped, Level
Story 2
Foundation Concrete
Sewer Private
Water Drilled Well
Construction Status Existing
Schools
Elementary Schools Henniker Community School
High Schools John Stark Regional Hs
School District Henniker Sch District Sau #24
Read Less
Want to know what your home might be worth? Contact us for a FREE valuation!

Our team is ready to help you sell your home for the highest possible price ASAP


C21 Gold Key Realty Realty

