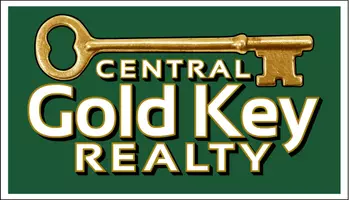Bought with Pamela Bailey • RE/MAX On the Move/Hampton
$326,000
$290,000
12.4%For more information regarding the value of a property, please contact us for a free consultation.
41 Dunvegan Woods DR Hampton, NH 03842
2 Beds
3 Baths
1,244 SqFt
Key Details
Sold Price $326,000
Property Type Condo
Sub Type Condo
Listing Status Sold
Purchase Type For Sale
Square Footage 1,244 sqft
Price per Sqft $262
MLS Listing ID 4863274
Sold Date 05/27/21
Style Townhouse
Bedrooms 2
Full Baths 2
Half Baths 1
Construction Status Existing
HOA Fees $250/mo
Year Built 1985
Annual Tax Amount $3,392
Tax Year 2020
Property Sub-Type Condo
Property Description
Welcome to beautiful & peaceful Dunvegan Woods Condominium, nestled in a wooded area just short drive or walk to North Beach and the Atlantic Ocean. These townhouse style units provide their own entry. The first level consists of a large open concept living/dining area, kitchen, 1/2 bathroom & entry. The second level consists of two large bedrooms, each with their own full bath! One bedroom has double closets and a pull down attic access. Relax by the wood fireplace in the living room overlooking a sliding door to a deck area with a wooded view. The lower level could easily be finished, but now functions as a large utility, storage and laundry area with washer & dryer. The unit is heated by a pristine forced hot air natural gas system with AC. Two assigned parking spaces and various visitor parking areas are available around the complex. The mail house and trash area is a short walk from the unit. Dunvegan Woods is conveniently located closed to both dining, shopping and beach. Sidewalks on most of High Street from the Ocean to the center of town. Affordable condo fee of only $250.00 per month. One indoor cat with association approval (no dogs). 4 person max per condo docs.
Location
State NH
County Nh-rockingham
Area Nh-Rockingham
Zoning RB
Rooms
Basement Entrance Interior
Basement Bulkhead, Concrete, Concrete Floor, Full, Storage Space, Unfinished, Interior Access, Stairs - Basement
Interior
Interior Features Dining Area, Fireplace - Wood, Fireplaces - 1, Laundry Hook-ups, Primary BR w/ BA, Natural Light, Natural Woodwork, Storage - Indoor, Laundry - Basement
Heating Gas - Natural
Cooling Central AC
Flooring Carpet, Combination, Vinyl
Exterior
Exterior Feature Clapboard, Wood
Garage Description Assigned, Driveway, Off Street, On-Site, Parking Spaces 2, Paved, Visitor
Community Features # of Occupants, Pets - Cats Allowed
Utilities Available Other
Amenities Available Master Insurance, Landscaping, Snow Removal, Trash Removal
Waterfront Description No
View Y/N No
Water Access Desc No
View No
Roof Type Shingle - Asphalt
Building
Lot Description Condo Development, Curbing, Landscaped, Level, Secluded, Sidewalks, Wooded
Story 2
Foundation Concrete, Poured Concrete
Sewer Public
Water Public
Construction Status Existing
Schools
Elementary Schools Adeline C. Marston School
Middle Schools Hampton Academy Junior Hs
High Schools Winnacunnet High School
School District Hampton School District
Read Less
Want to know what your home might be worth? Contact us for a FREE valuation!

Our team is ready to help you sell your home for the highest possible price ASAP


