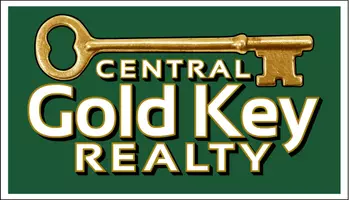Bought with Ken Peng • Downtown Boston Real Estate LLC
$499,900
$499,900
For more information regarding the value of a property, please contact us for a free consultation.
5 Deer Run RD Wolfeboro, NH 03894
3 Beds
3 Baths
2,080 SqFt
Key Details
Sold Price $499,900
Property Type Single Family Home
Sub Type Single Family
Listing Status Sold
Purchase Type For Sale
Square Footage 2,080 sqft
Price per Sqft $240
MLS Listing ID 4871348
Sold Date 11/23/21
Style Colonial
Bedrooms 3
Full Baths 1
Half Baths 1
Three Quarter Bath 1
Construction Status Existing
Year Built 1980
Annual Tax Amount $3,939
Tax Year 2020
Lot Size 0.870 Acres
Acres 0.87
Property Sub-Type Single Family
Property Description
Large 1980s colonial nestled in a quiet and charming cul-de-sac and walking distance to downtown Wolfeboro and Lake Winnipesaukee! Enjoy the huge updated kitchen with island, reconfigured floor plan, gleaming hardwood floors, hearths and attached 2 car garage in this spacious home. Plenty of living and entertaining space on the first floor with bedrooms on the 2nd floor, including a large master with on-suite bath and walk-in closet. Back decks overlook the patio and lush private gardens. Open basement is heated and perfect for storage of any type! Seconds away from Carry Search & Wolfeboro Town Beach.
Location
State NH
County Nh-carroll
Area Nh-Carroll
Zoning BERRYWOOD/GOODWIN IM
Body of Water Lake
Rooms
Basement Entrance Walk-up
Basement Bulkhead, Climate Controlled, Concrete, Concrete Floor, Crawl Space, Full, Stairs - Interior, Storage Space, Unfinished
Interior
Interior Features Attic, Ceiling Fan, Dining Area, Hearth, Kitchen Island, Kitchen/Dining, Laundry Hook-ups, Living/Dining, Primary BR w/ BA, Natural Light, Natural Woodwork, Storage - Indoor
Heating Electric, Gas - LP/Bottle
Cooling None
Flooring Carpet, Combination, Vinyl, Wood
Equipment Radon Mitigation, Stove-Gas
Exterior
Exterior Feature Clapboard, Wood
Parking Features Attached
Garage Spaces 2.0
Garage Description Driveway, Garage, Off Street, On-Site, Paved
Utilities Available Other
Waterfront Description No
View Y/N No
Water Access Desc Yes
View No
Roof Type Shingle - Architectural
Building
Lot Description Landscaped, Open, Sloping, Subdivision, Walking Trails, Wooded
Story 2
Foundation Concrete, Poured Concrete
Sewer Private
Water Public
Construction Status Existing
Schools
Elementary Schools Carpenter Elementary
Middle Schools Kingswood Regional Middle
High Schools Kingswood Regional High School
School District Governor Wentworth Regional
Read Less
Want to know what your home might be worth? Contact us for a FREE valuation!

Our team is ready to help you sell your home for the highest possible price ASAP

Central Gold Key Realty





