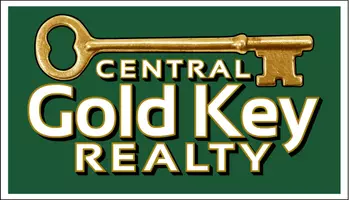Bought with Christy Goodhue Mank • Central Gold Key Realty
$350,000
$349,900
For more information regarding the value of a property, please contact us for a free consultation.
16 Livermore ST Wilton, NH 03086
3 Beds
3 Baths
1,709 SqFt
Key Details
Sold Price $350,000
Property Type Single Family Home
Sub Type Single Family
Listing Status Sold
Purchase Type For Sale
Square Footage 1,709 sqft
Price per Sqft $204
MLS Listing ID 4890973
Sold Date 02/23/22
Style New Englander
Bedrooms 3
Full Baths 1
Half Baths 1
Three Quarter Bath 1
Construction Status Existing
Year Built 1880
Annual Tax Amount $4,472
Tax Year 2021
Lot Size 1.000 Acres
Acres 1.0
Property Sub-Type Single Family
Property Description
Updated and freshly painted throughout, this charming 3 Bedroom 3 Bath home with updated kitchen and baths, gleaming hardwood floors, brand new carpet upstairs and brand-new vinyl plank flooring in the kitchen, pantry and master bathroom. A large country kitchen with exposed beams, cathedral ceilings, granite countertops, large breakfast area and pantry, formal dining room, living room and a 3/4 bath with laundry make up the first floor. Upstairs you will find 3 bedrooms (one is a walk-through), a half bath, a master bath with a soaking tub and shower as well as access to the large walk-up attic for storage. Relax on the 3-season front porch that overlooks the elementary school and Whiting Park. Great in-town location- walk to schools, library and downtown! Vacant and Easy to Show! *Offer deadline 3pm Sunday 1/23*
Location
State NH
County Nh-hillsborough
Area Nh-Hillsborough
Zoning Residential
Rooms
Basement Entrance Interior
Basement Full
Interior
Interior Features Attic, Blinds, Dining Area, Fireplace - Wood, Primary BR w/ BA, Soaking Tub, Vaulted Ceiling, Walk-in Pantry, Laundry - 1st Floor
Heating Oil
Cooling None
Flooring Carpet, Hardwood, Vinyl Plank
Exterior
Exterior Feature Vinyl Siding
Garage Description Deeded, Driveway, Off Street
Utilities Available Cable - Available, High Speed Intrnt -Avail, Telephone Available
Roof Type Shingle - Asphalt
Building
Lot Description Level
Story 2
Foundation Stone
Sewer Public
Water Public
Construction Status Existing
Schools
Elementary Schools Florence Rideout Elementary
Middle Schools Wilton-Lyndeboro Cooperative
High Schools Wilton-Lyndeboro Sr. High
School District Wilton-Lyndeborough
Read Less
Want to know what your home might be worth? Contact us for a FREE valuation!

Our team is ready to help you sell your home for the highest possible price ASAP

Central Gold Key Realty





