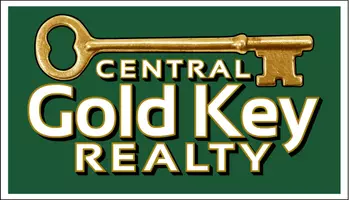Bought with Ryan Russell • DUVALTEAM Real Estate
$451,000
$385,000
17.1%For more information regarding the value of a property, please contact us for a free consultation.
49 Fellows Hill RD Northfield, NH 03276
3 Beds
2 Baths
2,698 SqFt
Key Details
Sold Price $451,000
Property Type Single Family Home
Sub Type Single Family
Listing Status Sold
Purchase Type For Sale
Square Footage 2,698 sqft
Price per Sqft $167
MLS Listing ID 4900530
Sold Date 04/11/22
Style Cape
Bedrooms 3
Full Baths 2
Construction Status Existing
Year Built 1988
Annual Tax Amount $5,727
Tax Year 2021
Lot Size 2.460 Acres
Acres 2.46
Property Sub-Type Single Family
Property Description
For sale ONLY. This property is NOT FOR RENT. Nestled in a little slice of Northfield between Canterbury and Belmont with easy access to Route 140 and 106, This delightful cape is a tranquil place to call home. Perched on 2.46 acres, this spacious and contemporary cape features cathedral ceilings with exposed beams, brick fireplace will pellet stove insert, skylights, and semi open loft on the 2nd floor for use as open space or easily enclosed for an additional bedroom. 2 bedrooms and full bath with laundry are located on the 1st floor and the master suite with 5' shower, Jacuzzi tub, double vanity and private balcony overlooking the private yard are located on the 2nd floor. The kitchen is built for cooking and entertaining, with plenty of room around the multiple height center island with prep sink for seating 4-6 people. The interior is finished with solid wood doors and trim. A bonus recreation room or office is located over the garage and enjoys separate access. The exterior is rounded out with a spacious 10x15 deck and adjoining 15x12 screened porch. Come be delighted! Agents see non-public remarks.
Location
State NH
County Nh-merrimack
Area Nh-Merrimack
Zoning CONSVC
Rooms
Basement Entrance Walk-up
Basement Bulkhead, Full, Storage Space, Sump Pump, Unfinished
Interior
Interior Features Central Vacuum, Cathedral Ceiling, Ceiling Fan, Dining Area, Fireplace - Wood, Kitchen Island, Kitchen/Dining, Laundry Hook-ups, Primary BR w/ BA, Natural Light, Skylight, Storage - Indoor, Walk-in Closet, Whirlpool Tub, Wood Stove Insert, Laundry - 1st Floor
Heating Oil
Cooling None
Flooring Carpet, Hardwood, Tile
Exterior
Exterior Feature Vinyl Siding
Parking Features Attached
Garage Spaces 2.0
Garage Description Driveway, Garage
Utilities Available Internet - Fiber Optic
Roof Type Metal
Building
Lot Description Landscaped, Level
Story 2
Foundation Concrete
Sewer Septic
Water Drilled Well
Construction Status Existing
Schools
Middle Schools Winnisquam Middle School
High Schools Winnisquam High School
School District Winnisquam Regional
Read Less
Want to know what your home might be worth? Contact us for a FREE valuation!

Our team is ready to help you sell your home for the highest possible price ASAP

Central Gold Key Realty





