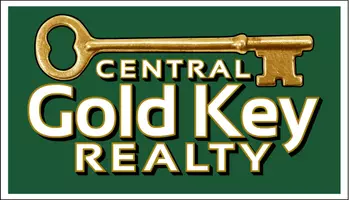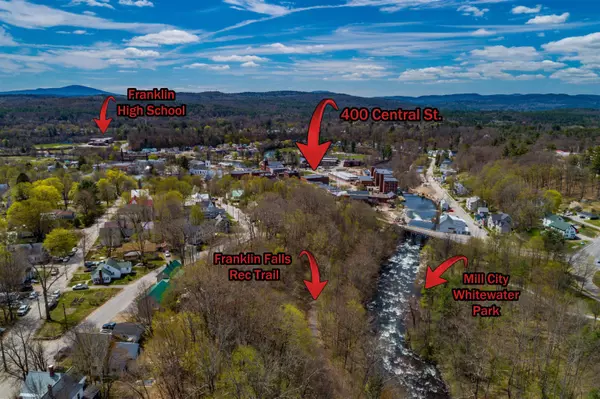Bought with Katelyn Nash • Central Gold Key Realty
$661,500
$679,000
2.6%For more information regarding the value of a property, please contact us for a free consultation.
400 Central ST #6 Franklin, NH 03235
3 Beds
3 Baths
2,160 SqFt
Key Details
Sold Price $661,500
Property Type Condo
Sub Type Condo
Listing Status Sold
Purchase Type For Sale
Square Footage 2,160 sqft
Price per Sqft $306
MLS Listing ID 4909209
Sold Date 09/21/22
Style Condex,Conversion,Historic Vintage
Bedrooms 3
Half Baths 1
Three Quarter Bath 2
Construction Status Existing
HOA Fees $350/mo
Year Built 2022
Lot Size 6,969 Sqft
Acres 0.16
Property Description
Welcome to the Lofts at Mill City Park, a boutique development consisting of eight luxury condominiums with custom finishes throughout. This gem is nearing completion and is situated in Historic Downtown Franklin, within walking distance of restaurants, breweries, Mill City Park (New England's only in-river whitewater park), Odell Park, shopping, and more. Each unit has been tastefully renovated with high end finishes, & an eye for detail while maintaining its historical charm. The Lofts at Mill City Park, is one of several exciting residential/commercial projects taking place in the Downtown District, and is ideal for year round living, that second home you have been looking for, or an investment property. This unit is stunning with high ceilings, hardwood floors, crown molding, tin ceilings, four custom chandeliers and an open concept layout. Gourmet kitchen with custom cabinets, Quartz countertops, Verona Italian range, and stainless appliances. This home offers 3 bedrooms , 2.5 baths and approximately 2,160 sq/ft of living space. Two primary bedroom suites with designer bathrooms. Close to the Tanger Factory Outlet Center, Ragged Mountain Ski area, Highland Mountain Bike Park, Franklin Falls Dam Trails System & Disc Golf, Webster Lake, and easy access to Interstate 93. Delayed showing, showings to commence on Saturday, May 14th, Open House, 10:00-12:30.
Location
State NH
County Nh-merrimack
Area Nh-Merrimack
Zoning Residential
Rooms
Basement Entrance Interior
Basement Concrete, Full, Storage - Assigned, Storage - Locked, Interior Access
Interior
Interior Features Ceiling Fan, Dining Area, Elevator - Passenger, Kitchen Island, Kitchen/Dining, Kitchen/Living, Living/Dining, Primary BR w/ BA, Natural Light, Natural Woodwork, Vaulted Ceiling, Walk-in Closet, Laundry - 1st Floor
Heating Gas - Natural
Cooling Central AC
Flooring Hardwood
Equipment Smoke Detectr-Hard Wired, Sprinkler System
Exterior
Exterior Feature Brick
Garage Description Deeded, Off Street, Parking Spaces 2
Utilities Available Cable - Available, Gas - On-Site, High Speed Intrnt -Avail
Amenities Available Master Insurance, Storage - Indoor, Landscaping, Elevator
Roof Type Flat,Rolled
Building
Lot Description City Lot, Corner, Landscaped, Level
Story 1
Foundation Brick, Concrete, Granite
Sewer Public
Water Public
Construction Status Existing
Schools
School District Franklin School District
Read Less
Want to know what your home might be worth? Contact us for a FREE valuation!

Our team is ready to help you sell your home for the highest possible price ASAP






