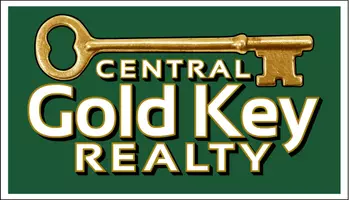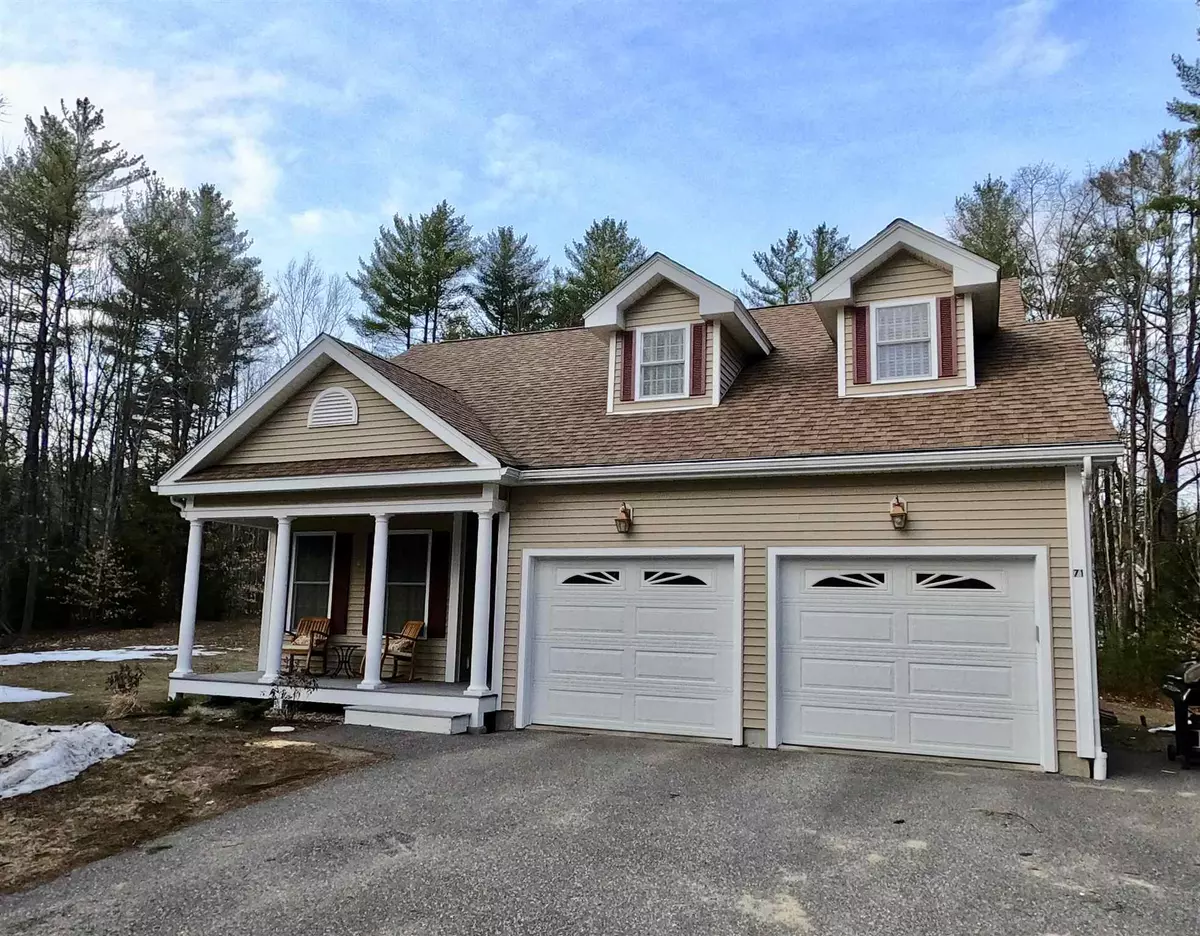Bought with Lisa Brackett • Keller Williams Realty-Metropolitan
$313,000
$305,000
2.6%For more information regarding the value of a property, please contact us for a free consultation.
71 Sterling DR Franklin, NH 03235
3 Beds
3 Baths
2,418 SqFt
Key Details
Sold Price $313,000
Property Type Single Family Home
Sub Type Single Family
Listing Status Sold
Purchase Type For Sale
Square Footage 2,418 sqft
Price per Sqft $129
MLS Listing ID 4797755
Sold Date 05/08/20
Style Cape
Bedrooms 3
Full Baths 3
Construction Status Existing
Year Built 2005
Annual Tax Amount $6,837
Tax Year 2019
Lot Size 2.040 Acres
Acres 2.04
Property Description
Beautiful 3 bedroom 3 bath expanded custom cape. This home has the best of both worlds in many scenarios. It is located in a cul-de-sac but also on an oversized lot set back from the road for privacy. There is a first floor master bedroom with full bath and an additional Master suite on the second floor. The open concept layout is perfect for entertaining guest with smooth flow from the foyer on through to the main living area, while always having cozy features like the gas fireplace. Additional features include gleaming hardwood floors, new carpet, fresh paint, 2 year old furnace, 2 car attached garage, paved driveway and large basement perfect for all your storage needs. This is one, you won't want to miss!
Location
State NH
County Nh-merrimack
Area Nh-Merrimack
Zoning RES
Rooms
Basement Entrance Walk-up
Basement Unfinished
Interior
Interior Features Cathedral Ceiling, Ceiling Fan, Dining Area, Fireplace - Gas, Primary BR w/ BA, Natural Light, Vaulted Ceiling, Walk-in Closet, Laundry - 1st Floor
Heating Gas - LP/Bottle
Cooling Central AC
Flooring Carpet, Hardwood
Exterior
Exterior Feature Vinyl Siding
Parking Features Attached
Garage Spaces 2.0
Garage Description Driveway, Garage
Utilities Available Cable, Internet - Cable
Roof Type Shingle - Asphalt
Building
Lot Description Level, Rolling, Wooded
Story 1.5
Foundation Concrete
Sewer Public
Water Drilled Well
Construction Status Existing
Schools
Elementary Schools Paul A. Smith School
Middle Schools Franklin Middle School
High Schools Franklin High School
School District Franklin School District
Read Less
Want to know what your home might be worth? Contact us for a FREE valuation!

Our team is ready to help you sell your home for the highest possible price ASAP






