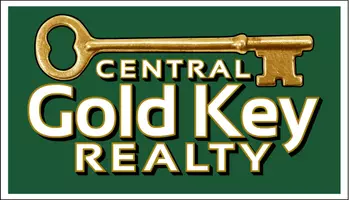Bought with Katelyn Nash • Central Gold Key Realty
$517,000
$540,000
4.3%For more information regarding the value of a property, please contact us for a free consultation.
97 Morningside DR Laconia, NH 03246
4 Beds
4 Baths
2,790 SqFt
Key Details
Sold Price $517,000
Property Type Single Family Home
Sub Type Single Family
Listing Status Sold
Purchase Type For Sale
Square Footage 2,790 sqft
Price per Sqft $185
MLS Listing ID 4811765
Sold Date 10/02/20
Style Raised Ranch
Bedrooms 4
Full Baths 1
Three Quarter Bath 3
Construction Status Existing
HOA Fees $10/ann
Year Built 1960
Annual Tax Amount $8,136
Tax Year 2020
Lot Size 0.330 Acres
Acres 0.33
Property Sub-Type Single Family
Property Description
Immaculately maintained 4 bedroom, 4 bath home. Wake up in the morning to lake views of Lake Opeechee from 3 out of the 4 bedrooms. All the frills were thought of. Central air conditioning, central vac, wood fireplace, hardwood and tile floors, beams and cathedral ceiling and outdoor irrigation system. The kitchen is perfect for entertaining and you have the best. Radiant heat in the floor. Thermadore double ovens as well as a warming oven, built in refrigerator, dishwasher, and garbage disposal and a wine refrigerator. Drive in your underneath garage and take your groceries into your fully functional elevator either straight to the kitchen level or stop in the upstairs master bedroom to drop your packages off first. Go to the private beach diagonally across from the house where there is a boat mooring. When you come back, rinse off in the basement level 3/4 bath. The basement level also has a family room with a sink, mini fridge and microwave. There is a workshop off the family room as well. At the end of the day, either jump into your outside jetted tub in your screened in gazebo or go to your jetted tub in the master bedroom. The 2nd floor master bedroom has a washer and dryer off the extra room as well as a wash sink. This room makes a great sewing room or reading room. You will never be short of closet space. This house has tons of storage space. It is perfect for a family or a retired couple with tons of space for visitors.
Location
State NH
County Nh-belknap
Area Nh-Belknap
Zoning Residential
Body of Water Lake
Rooms
Basement Entrance Walkout
Basement Finished, Full, Stairs - Interior, Storage Space, Sump Pump, Walkout, Interior Access, Exterior Access
Interior
Interior Features Central Vacuum, Cathedral Ceiling, Ceiling Fan, Elevator - Passenger, Fireplace - Wood
Heating Gas - Natural
Cooling Central AC
Flooring Ceramic Tile, Hardwood
Equipment Irrigation System
Exterior
Exterior Feature Vinyl Siding
Parking Features Under
Garage Spaces 2.0
Utilities Available Cable - Available, Gas - On-Site, High Speed Intrnt -Avail
Amenities Available Beach Rights
Waterfront Description Yes
View Y/N Yes
Water Access Desc Yes
View Yes
Roof Type Shingle - Asphalt
Building
Lot Description Beach Access
Story 1.5
Foundation Concrete
Sewer Public Sewer On-Site
Water Public Water - On-Site
Construction Status Existing
Schools
School District Laconia Sch Dst Sau #30
Read Less
Want to know what your home might be worth? Contact us for a FREE valuation!

Our team is ready to help you sell your home for the highest possible price ASAP

Central Gold Key Realty

