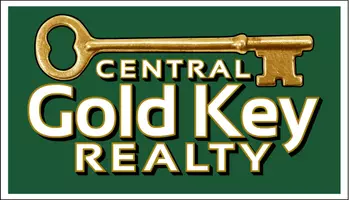Bought with Robbie McLoud • EXP Realty
$544,900
$549,900
0.9%For more information regarding the value of a property, please contact us for a free consultation.
897 Sanborn RD Sanbornton, NH 03269
3 Beds
3 Baths
2,502 SqFt
Key Details
Sold Price $544,900
Property Type Single Family Home
Sub Type Single Family
Listing Status Sold
Purchase Type For Sale
Square Footage 2,502 sqft
Price per Sqft $217
MLS Listing ID 4954985
Sold Date 07/06/23
Style Cape
Bedrooms 3
Full Baths 2
Three Quarter Bath 1
Construction Status Existing
Year Built 1987
Annual Tax Amount $5,707
Tax Year 2021
Lot Size 3.160 Acres
Acres 3.16
Property Sub-Type Single Family
Property Description
STUNNING 3 Bed, 3 Bath Cape in the lovely town of Sanbornton. This home sits tucked back from the road with open landscapes, surrounded by trees for the ideal private setting. Step inside to welcoming, bright and cozy living. U-shaped kitchen with breakfast bar opens to the dining room, making for a seamless flow. From there you can gather in the great room or relax in the sun-filled den. Plenty of space for everyone; with 2 oversized suites, additional first floor bedroom, 3 bathrooms, and bonus loft area! Not to forget the expansive basement, perfect for the home gym or craft area. Attached 2 Car garage with storage above and dedicated circuit for hybrids /electric vehicles. Updates include new vinyl siding in 2022, 2 updated bathrooms, new carpet and new paint throughout. Only 3 minutes to I93; a commuter's dream!! Delayed showings until Open House 6/3/2023 10am-12pm.
Location
State NH
County Nh-belknap
Area Nh-Belknap
Zoning GENERA
Rooms
Basement Entrance Walk-up
Basement Concrete, Full, Roughed In, Stairs - Interior, Exterior Access
Interior
Interior Features Cathedral Ceiling, Ceiling Fan, Dining Area, Laundry Hook-ups, Primary BR w/ BA, Natural Woodwork, Storage - Indoor, Walk-in Closet, Wood Stove Hook-up, Laundry - 1st Floor
Heating Oil
Cooling None
Flooring Carpet, Ceramic Tile, Hardwood
Exterior
Exterior Feature Vinyl Siding
Parking Features Attached
Garage Spaces 2.0
Garage Description Parking Spaces 6+
Utilities Available Internet - Cable
Roof Type Metal
Building
Lot Description Country Setting, Rolling, Secluded
Story 2
Foundation Concrete
Sewer Private
Water Private
Construction Status Existing
Schools
Elementary Schools Sanbornton Central School
Middle Schools Winnisquam Regional Middle Sch
High Schools Winnisquam Regional High Sch
School District Winnisquam Regional
Read Less
Want to know what your home might be worth? Contact us for a FREE valuation!

Our team is ready to help you sell your home for the highest possible price ASAP

Central Gold Key Realty





