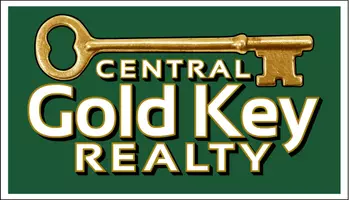Bought with Jaynee Middlemiss • BHG Masiello Meredith
$470,000
$499,000
5.8%For more information regarding the value of a property, please contact us for a free consultation.
116 Longridge DR Gilford, NH 03249
3 Beds
3 Baths
2,955 SqFt
Key Details
Sold Price $470,000
Property Type Single Family Home
Sub Type Single Family
Listing Status Sold
Purchase Type For Sale
Square Footage 2,955 sqft
Price per Sqft $159
MLS Listing ID 4962870
Sold Date 09/26/23
Style Raised Ranch
Bedrooms 3
Full Baths 1
Half Baths 1
Three Quarter Bath 1
Construction Status Existing
Year Built 1974
Annual Tax Amount $4,384
Tax Year 2023
Lot Size 1.030 Acres
Acres 1.03
Property Sub-Type Single Family
Property Description
Don't miss this lovely home with so much to offer. Located in the heart of the Lakes Region and close to the Gunstock Ski Area for all your winter activities. This home has 2 bedrooms and a primary suite, large living room with a large wood stone fireplace. The basement is partial finished with a family room which also has a stone wood fireplace. This spacious home has great curb appeal with a large front and back yard and paved driveway. The solar panels on the roof help to make the heating and cooling more efficient. The open floor plan is perfect for all those family gatherings. The newest addition is a 4 Bedroom septic system allowing for another bedroom if needed.
Location
State NH
County Nh-belknap
Area Nh-Belknap
Zoning SFR
Body of Water Lake
Rooms
Basement Entrance Walkout
Basement Concrete, Stairs - Interior, Walkout, Interior Access, Exterior Access, Stairs - Basement
Interior
Interior Features Dining Area, Fireplace - Wood
Heating Electric, Kerosene, Solar
Cooling Mini Split
Flooring Laminate
Exterior
Exterior Feature Asphalt, Vinyl
Parking Features Under
Garage Spaces 2.0
Garage Description Driveway, Garage, Parking Spaces 6+
Utilities Available Cable - Available
Waterfront Description Yes
View Y/N Yes
Water Access Desc Yes
View Yes
Roof Type Shingle - Asphalt
Building
Lot Description Country Setting, Lake Access, Lake View, Landscaped
Story 1
Foundation Concrete
Sewer 1000 Gallon, Septic
Water Drilled Well
Construction Status Existing
Schools
Elementary Schools Gilford Elementary
Middle Schools Gilford Middle
High Schools Gilford High School
School District Gilford Sch District Sau #73
Read Less
Want to know what your home might be worth? Contact us for a FREE valuation!

Our team is ready to help you sell your home for the highest possible price ASAP

Central Gold Key Realty





