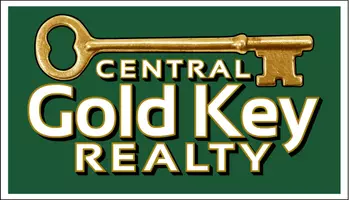Bought with Tom Van Horn • Coldwell Banker Realty Nashua
$550,000
$546,000
0.7%For more information regarding the value of a property, please contact us for a free consultation.
21 Sliptown RD Sharon, NH 03458
3 Beds
3 Baths
2,080 SqFt
Key Details
Sold Price $550,000
Property Type Single Family Home
Sub Type Single Family
Listing Status Sold
Purchase Type For Sale
Square Footage 2,080 sqft
Price per Sqft $264
MLS Listing ID 4997573
Sold Date 07/03/24
Bedrooms 3
Full Baths 1
Half Baths 1
Three Quarter Bath 1
Construction Status Existing
Year Built 1988
Annual Tax Amount $7,558
Tax Year 2023
Lot Size 1.750 Acres
Acres 1.75
Property Sub-Type Single Family
Property Description
Nestled on a serene 1.75-acre lot in a private cul-de-sac in Sharon, NH. This exquisite 3 bedroom , 3 bath home offers a perfect blend of country charm and modern luxury. Abutting conservation land, the property offers privacy and direct access to nature. Features include, a large screened in 3 season porch off the gourmet eat- in kitchen, Formal dining room, and spacious living room with log burning fireplace. Upstairs on the 2nd floor you will find a large den/office bright with sky lights, 2 bedrooms, a full bath with laundry, and the spacious main bedroom with walkthrough closet, and private tile bathroom. The backyard boasts a deck, a large shed, and a concrete pad for anything you want, as well as various gardening spaces. The basement has a lg walk-in cedar closet for storing winter clothes, and extra bedding, a water treatment system and extra storage. Delayed showings until Open House Sat 6/1 11-1 and Sunday 6/2 12-2 !
Location
State NH
County Nh-hillsborough
Area Nh-Hillsborough
Zoning residential
Rooms
Basement Entrance Interior
Basement Bulkhead, Concrete, Concrete Floor, Full, Stairs - Interior, Unfinished, Interior Access, Exterior Access
Interior
Interior Features Cedar Closet, Ceiling Fan, Dining Area, Fireplace - Wood, Fireplaces - 1, Kitchen Island, Kitchen/Dining, Primary BR w/ BA, Natural Light, Skylight, Storage - Indoor, Walk-in Closet, Laundry - 2nd Floor, Attic - Pulldown
Heating Oil
Cooling None
Flooring Carpet, Ceramic Tile, Hardwood, Tile, Vinyl Plank
Equipment Window AC, Radon Mitigation, Smoke Detectr-HrdWrdw/Bat
Exterior
Garage Spaces 2.0
Garage Description Auto Open, Driveway, Garage, Paved, Attached
Utilities Available Cable
Waterfront Description No
View Y/N No
Water Access Desc No
View No
Roof Type Shingle - Architectural
Building
Story 2
Foundation Concrete, Poured Concrete
Sewer 1000 Gallon, Concrete, Leach Field, Private, Septic
Architectural Style Gambrel
Construction Status Existing
Schools
Elementary Schools Peterborough Elem School
Middle Schools South Meadow School
High Schools Contoocook Valley Regional Hig
School District Contoocook Valley Sd Sau #1
Read Less
Want to know what your home might be worth? Contact us for a FREE valuation!

Our team is ready to help you sell your home for the highest possible price ASAP






