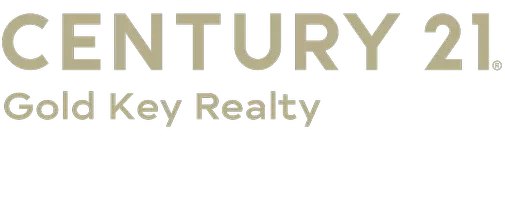Bought with Cindy Colby • RE/MAX Home Connection
$290,000
$305,000
4.9%For more information regarding the value of a property, please contact us for a free consultation.
4 Dumont AVE Franklin, NH 03235
3 Beds
2 Baths
1,456 SqFt
Key Details
Sold Price $290,000
Property Type Mobile Home
Sub Type Mobile Home
Listing Status Sold
Purchase Type For Sale
Square Footage 1,456 sqft
Price per Sqft $199
Subdivision Mountain View Estates
MLS Listing ID 4989487
Sold Date 07/16/24
Style Manuf/Mobile,Ranch
Bedrooms 3
Full Baths 2
Construction Status Existing
HOA Fees $515/mo
Year Built 2017
Annual Tax Amount $4,063
Tax Year 2022
Property Sub-Type Mobile Home
Property Description
Welcome to Mountain View Estates, where comfort meets convenience in this charming 55+ community. This single-level living gem offers spacious accommodations with 3 bedrooms and 2 baths, featuring a large kitchen complete with a breakfast bar and adjacent dining area. Enjoy the ease of first-floor laundry and ample storage space in the attached 1-car garage. The open concept layout provides seamless flow, while the full-length front porch and back deck with a retractable awning offer perfect spots for relaxation, birdwatching and enjoying the view. Retreat to the primary suite with a walk-in shower, ideal for easy accessibility. Additionally flooring has been updated to hard surface throughout, simplifying cleaning and maintenance. Community perks include a club house, maintained roads, snow removal, trash, and landscaping, making this property a sought-after haven.
Location
State NH
County Nh-merrimack
Area Nh-Merrimack
Zoning R1
Rooms
Basement Crawl Space, Frost Wall
Interior
Interior Features Blinds, Dining Area, Kitchen Island, Kitchen/Dining, Living/Dining, Primary BR w/ BA, Laundry - 1st Floor
Heating Hot Air
Cooling Central AC
Flooring Laminate, Vinyl
Exterior
Exterior Feature Deck, Porch - Covered
Parking Features Yes
Garage Spaces 1.0
Community Features 55 and Over, Pets - Other
Utilities Available Cable
Amenities Available Club House, Master Insurance, Landscaping, Snow Removal, Trash Removal
Roof Type Shingle - Asphalt
Building
Lot Description Mountain View
Story 1
Foundation Concrete
Sewer Public
Water Public
Architectural Style Manuf/Mobile, Ranch
Construction Status Existing
Read Less
Want to know what your home might be worth? Contact us for a FREE valuation!

Our team is ready to help you sell your home for the highest possible price ASAP


C21 Gold Key Realty Realty





